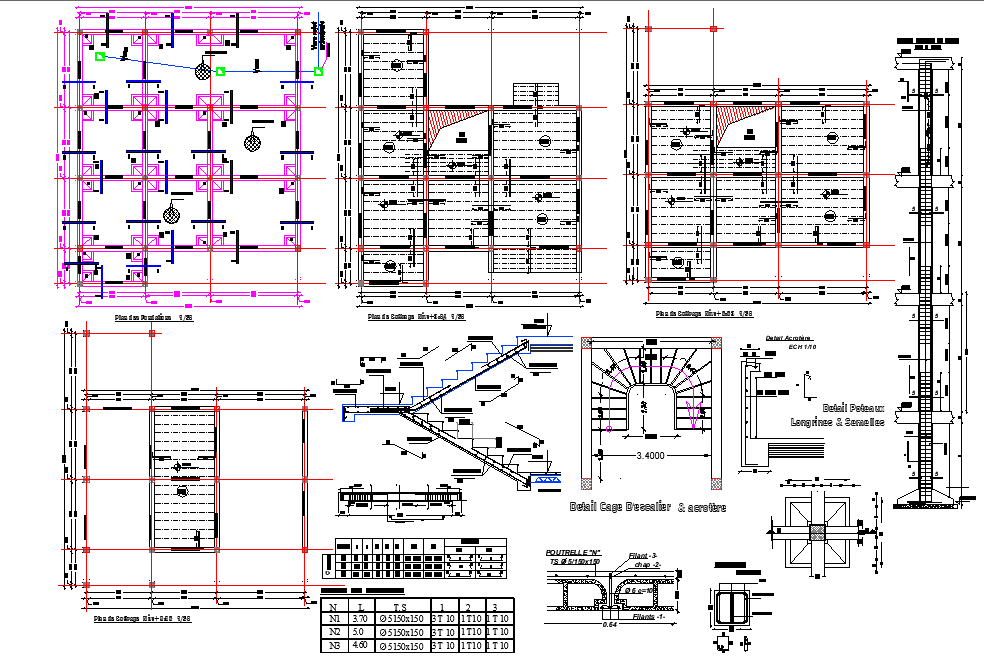Structural building plan autocad file
Description
Structural building plan autocad file, stair section plan detail, table specification detail, foundation plan and section detail, dimension detail, naming detail, reinforcement detail, etc.
Uploaded by:

